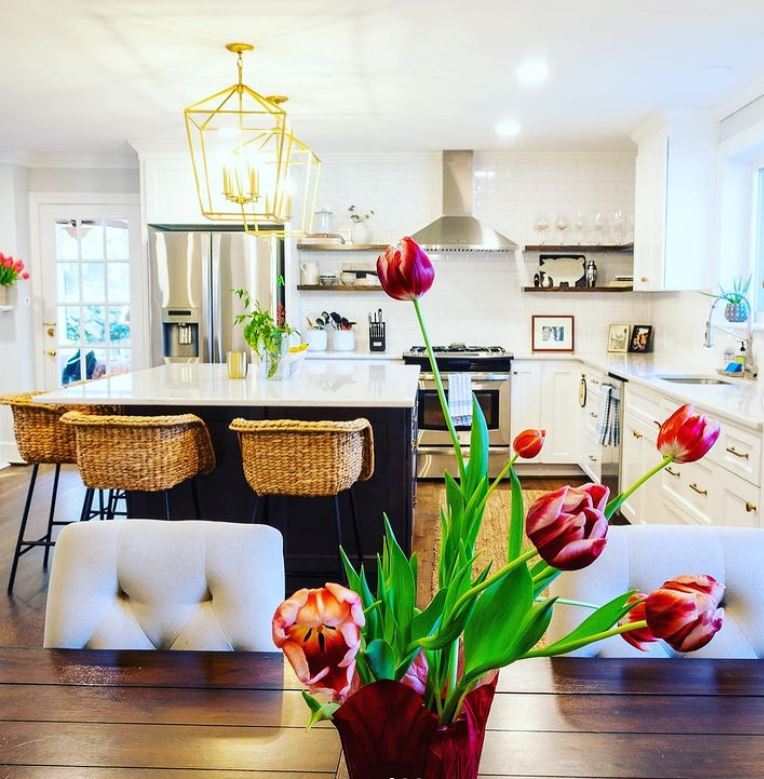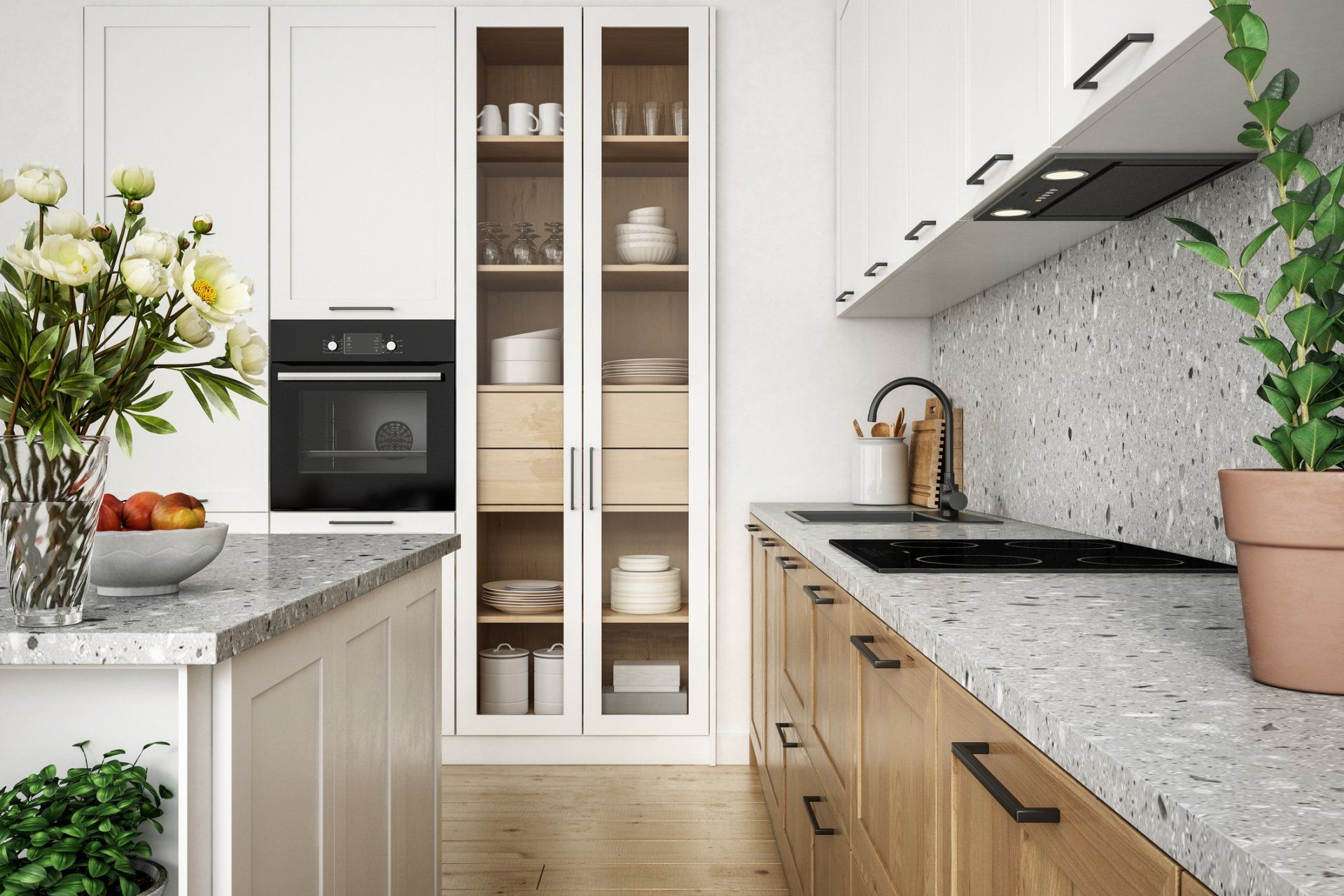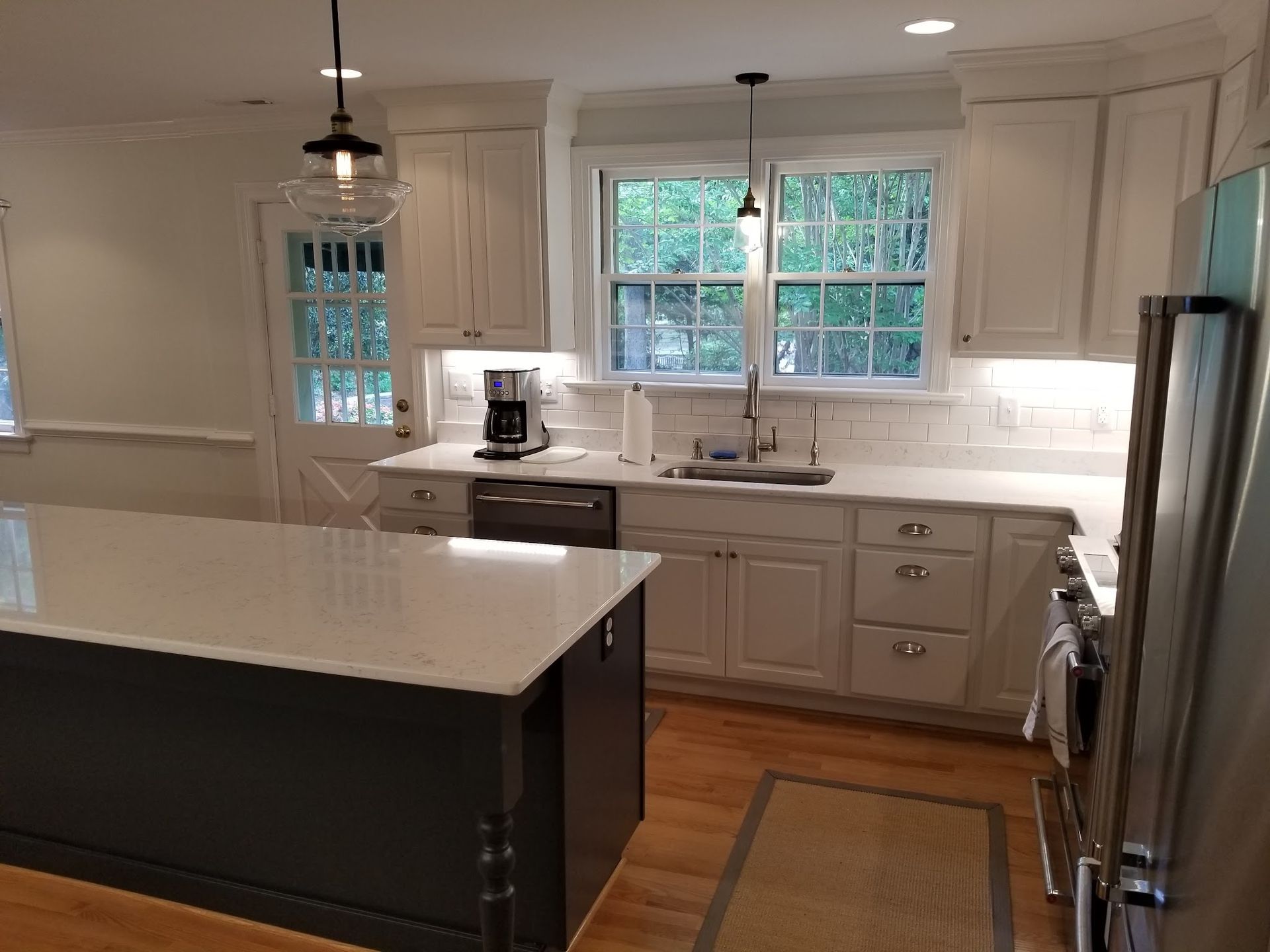Kitchen Renovations
When you are ready to start working toward your dream kitchen, all you have to do is give us a call. We will schedule a time for the head of our company to come out to your home and look at the area. We will provide you with designs of what your future space could look like and confirm everything with you. After that, you will be able to meet with our selections coordinator to make all the choices for tile, backsplash, cabinets, lighting and personal appliances. We will work with you throughout the entire process to make sure your home is just how you want.
Historic Home Renovations
If you have an older home, you may be interested in a kitchen remodel, but you want to keep the home's historical integrity. At CB Chandler Construction, we have years of experience working with older homes. We will help you design a brand-new kitchen while keeping any historical elements you would like.
Bennington Ridge – Pine Run
The houses in this neighborhood typically are large with narrow kitchens making it difficult to get the sought-after large island. This client knew what she wanted, and we helped guide her here and there. We ended up removing 2 walls in this house opening a formal living room and dining room into one massive kitchen. Removing so many walls lead to a good bit of head-scratching and engineering. The CB Chandler team with the help of an engineer produced a structural design within budget and went for it. The results speak for themselves. This kitchen transformed the flow and feel of this house. The large range, beautiful hood well thought out light fixtures, and classic oak floors all work together to give this client exactly what she wanted.
Colonial Place – Near West End
This kitchen was part of a larger addition. The huge window looking out into the beautiful backyard and patio makes it for me. The large island is where all the action happens, from homework, family meetings, breakfast lunch, and dinner. It is hard not to feel comfortable in this space.
Stonewall Court
This kitchen is one of my favorites. The vaulted ceiling in addition to the large oak beams is stunning. We had to get a large crane set on the street and fly the pre-assembled beams into place over the existing house. It was quite the site. Our painters did a custom paint effect to make the walls look like aged leather. All the cabinets were hand-accented in our shop. The banquet was custom-built in our shop, and all of this was designed and hand-drawn the old-school way by Craig Wright, one of the founders of CB Chandler. Ben and Craig worked together on this project way back in 2016. Did I mention the vaulted ceiling, wow. The uplighting just makes it.
Patterson Avenue – Georgetown Apartments
The Georgetown apartments were built during the construction of the downtown expressway. Lovely homes with small kitchens. This client wanted to open the space and that’s what we did. We removed all the walls, closing off the original kitchen, and creating an open inviting space. New floors furthered the new vibes and a dry bar with a drink cooler on the other end of the downstairs living space helped seal the deal.
Sleepy Hollow
This was a unique situation. The client had an updated kitchen, but it wasn’t big enough and they LOVED to cook. We took the unique approach of essentially building out a second kitchen in this house. We opened the living room and installed the stove and hood in between two of the front windows of the house. Kitchens are typically towards the back of the house. In the end, it all works, and the Clients say they love to cook in their new kitchen every single meal if they can.
University Drive
Classic Tri-level house near the University of Richmond. We Removed the wall between the kitchen and dining room allowing for the installation of a long island. We toothed on the floor and seamlessly blended the two rooms into one. This was part of a full house renovation. We also renovated two bathrooms, and all the floors, added a ton of crown and trim, and repainted everything.
















































