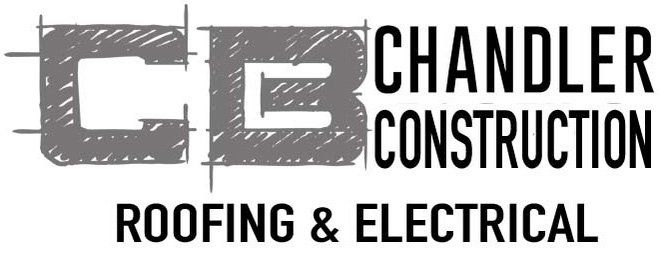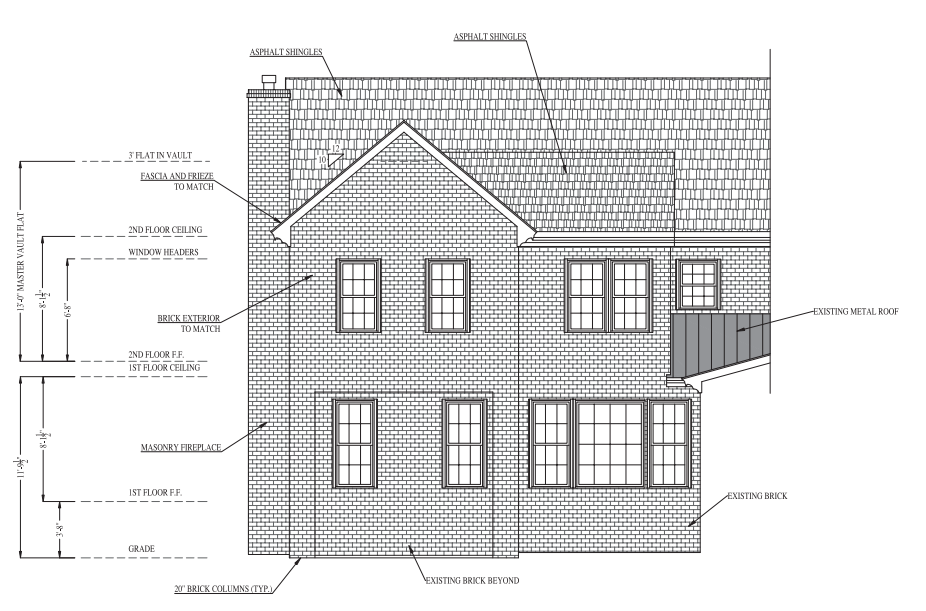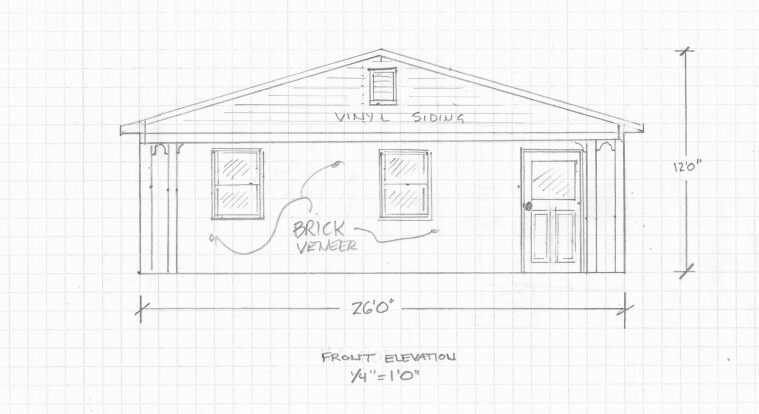Historical Home Add-Ons
Historic homes have a lot of charm, but sometimes families outgrow them and need more room. At CB Chandler Construction, we can increase your home's square footage while still keeping the home’s history intact. We will make sure the additions blend into the current structure while also making it the perfect space for your home.
For these projects, we work with the Department of Historic Resources, the City's Architectural Appropriateness Committee and the City of Richmond Planning Department to ensure everything is up to standards.
Why Work with CB Chandler Construction?
CB Chandler Construction offers a better way to design and build by eliminating the need for two contractors to handle the work. We bring architecture and construction together in a full-service approach that checks all the boxes and delivers fantastic results. We take clients from initial design sketches to finished construction. Our talented team combines an eye for art and architecture with decades of experience. We work side-by-side with you throughout the design and build phases to ensure you get what you want.
RECENT PROJECTS
Mooreland Farms Addition
This project in the desirable Cheswick neighborhood off River Road consisted of a second-floor bedroom and office addition, a rearranged and renovated full bathroom, a two-story chimney, a new 2nd floor HVAC system, and a new outdoor living space with a fireplace, outdoor kitchen, and grill area. The new bedroom and office addition were added to an existing second-floor bedroom with an existing in-suite full bath. The existing bedroom became a sizeable walk-in closet, while the bathroom layout was adjusted to include a double vanity, toilet room, freestanding tub, and large glass-enclosed shower. The second-floor addition created a covered outdoor living space with 10’ ceilings. Bluestone was chosen for the patio as well as the hearth.
This project presented several unique challenges. The main challenge involved making the structural connection of the addition to the existing house, the biggest being a large beam right through the middle of the kitchen while the client was living in the adjacent space. The weather, material delays, and site logistics were also concerns throughout the process. The construction team worked hard to make sure that quality and customer satisfaction were not compromised.
Museum District Addition
Working with Nested Design Studios. This client wanted an extended basement, a much larger kitchen, and a 2nd-floor master bathroom and closet added to their home. Nested Design Studios did a great job with the concepts and design and the CB Chandler team did a great job with the execution.
Westover Hills Addition
The conversation with this client started before Covid about a kitchen renovation. After much discussion, it became apparent that an addition was needed to get what they wanted out of the house. Through conversation and onsite meetings, we produced the concept, developed the permit drawings, and designed the kitchen, master suite, outside screen porch, and patio. In the end, the added square footage, updated mechanical systems, windows, roof, and siding have turned this house into a home!
Brandermill Addition
This project was challenging and rewarding at the same time. We were able to tear the roof off this one-story house and add a second floor over part of it. With some interior reconfiguring and new finishes everywhere, this house turned out amazing. The master shower screams comfort, and the kitchen is functional and lovely. By keeping some of the wood ceilings in the house along with the wood-burning fireplace, the view from the living room to the lake is unbelievable.












































































